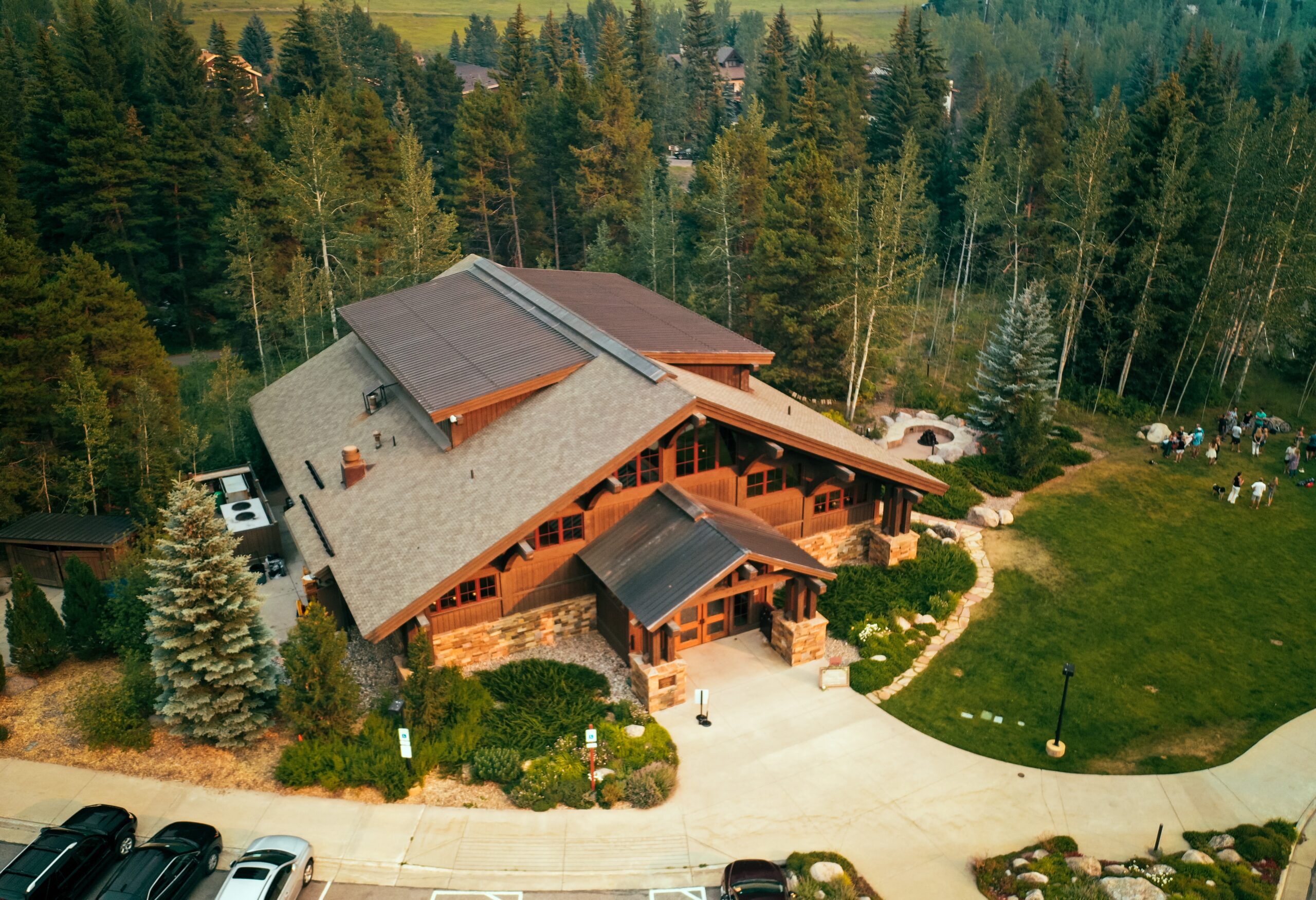
Phase II – Infrastructure & Lodge
The main lodge will be a 13,000 square foot state-of-the-art building that has the capacity to seat 60 people in the main center and has a spacious dining area for attendees.

The main lodge will be a 13,000 square foot state-of-the-art building that has the capacity to seat 60 people in the main center and has a spacious dining area for attendees.